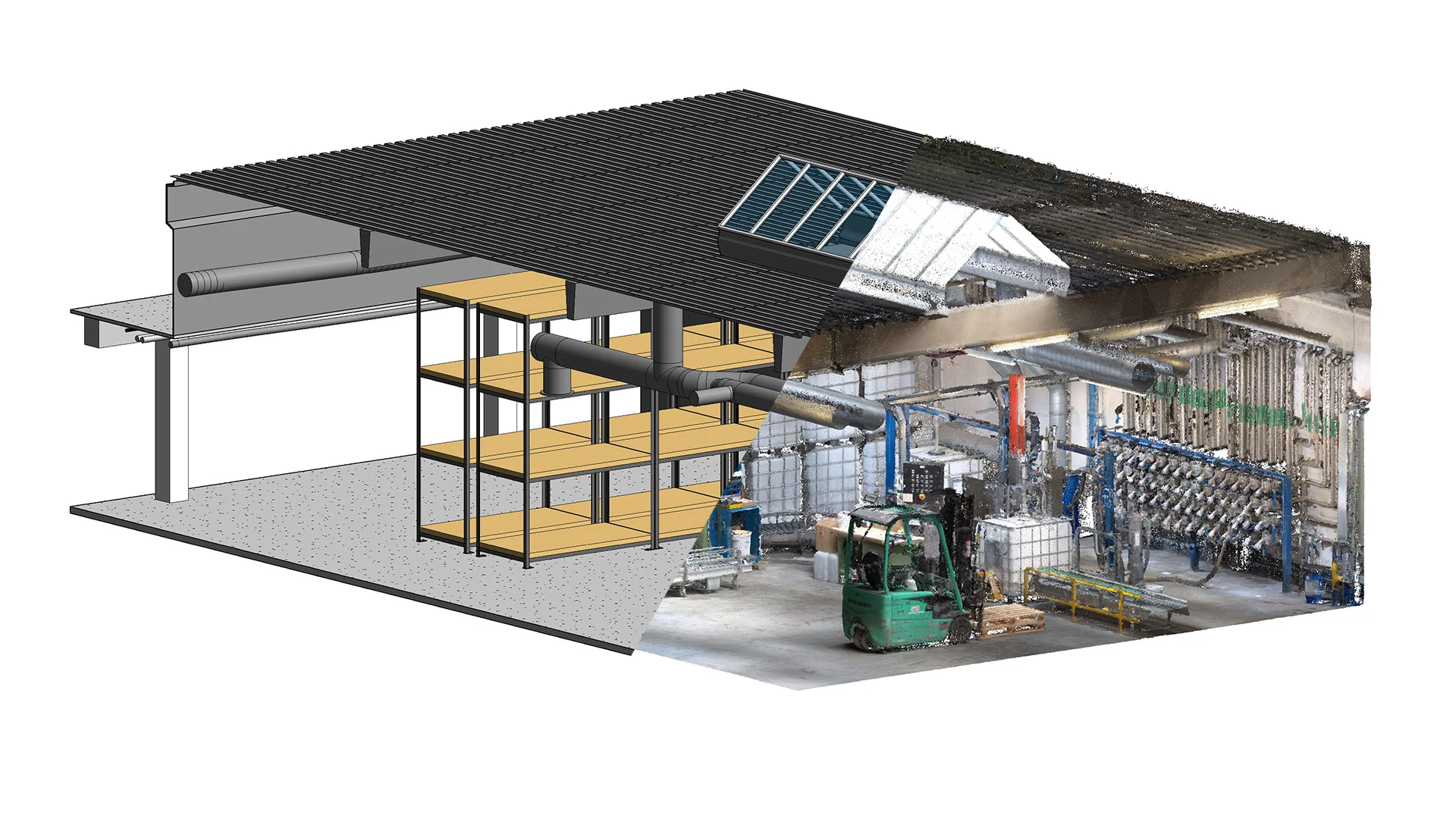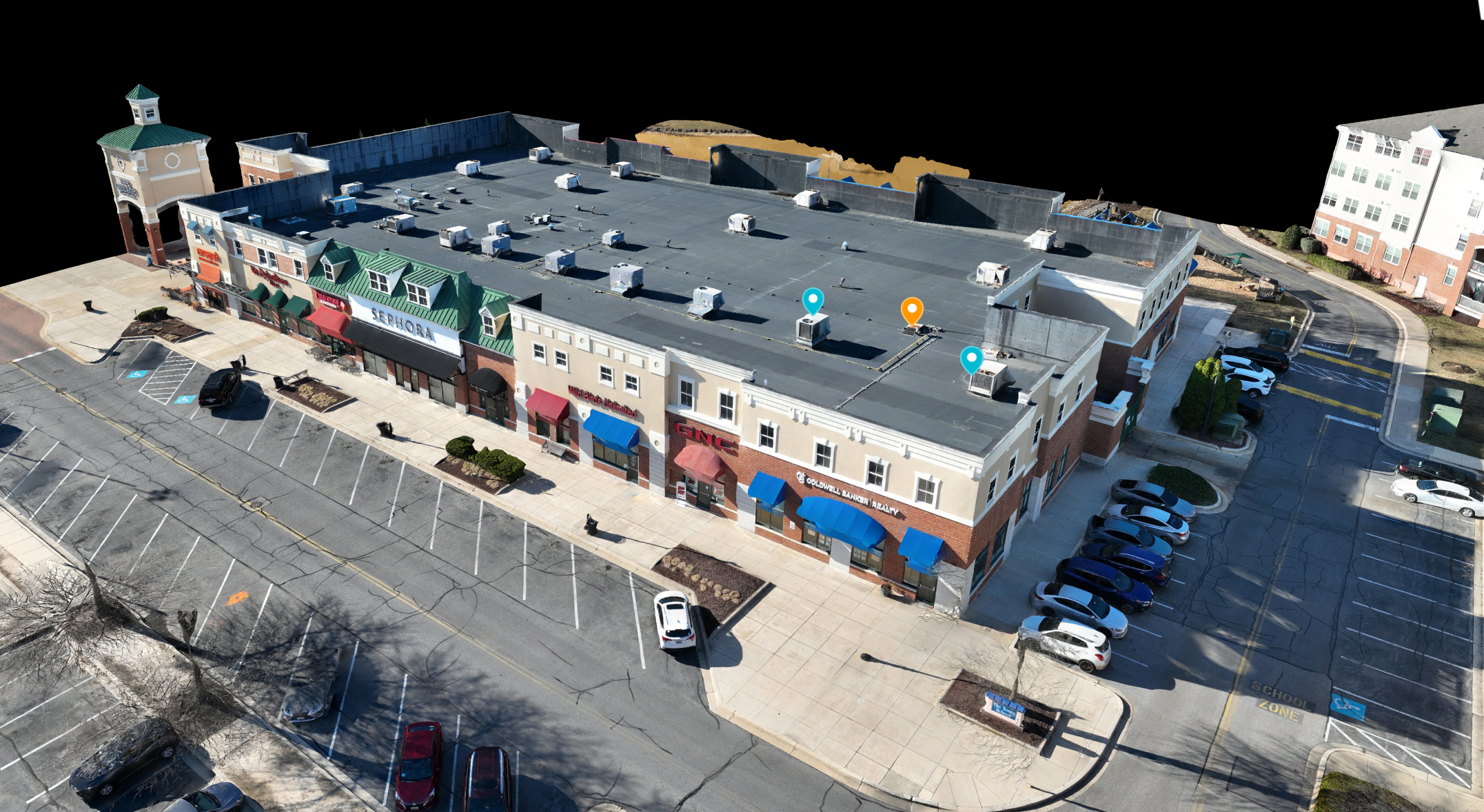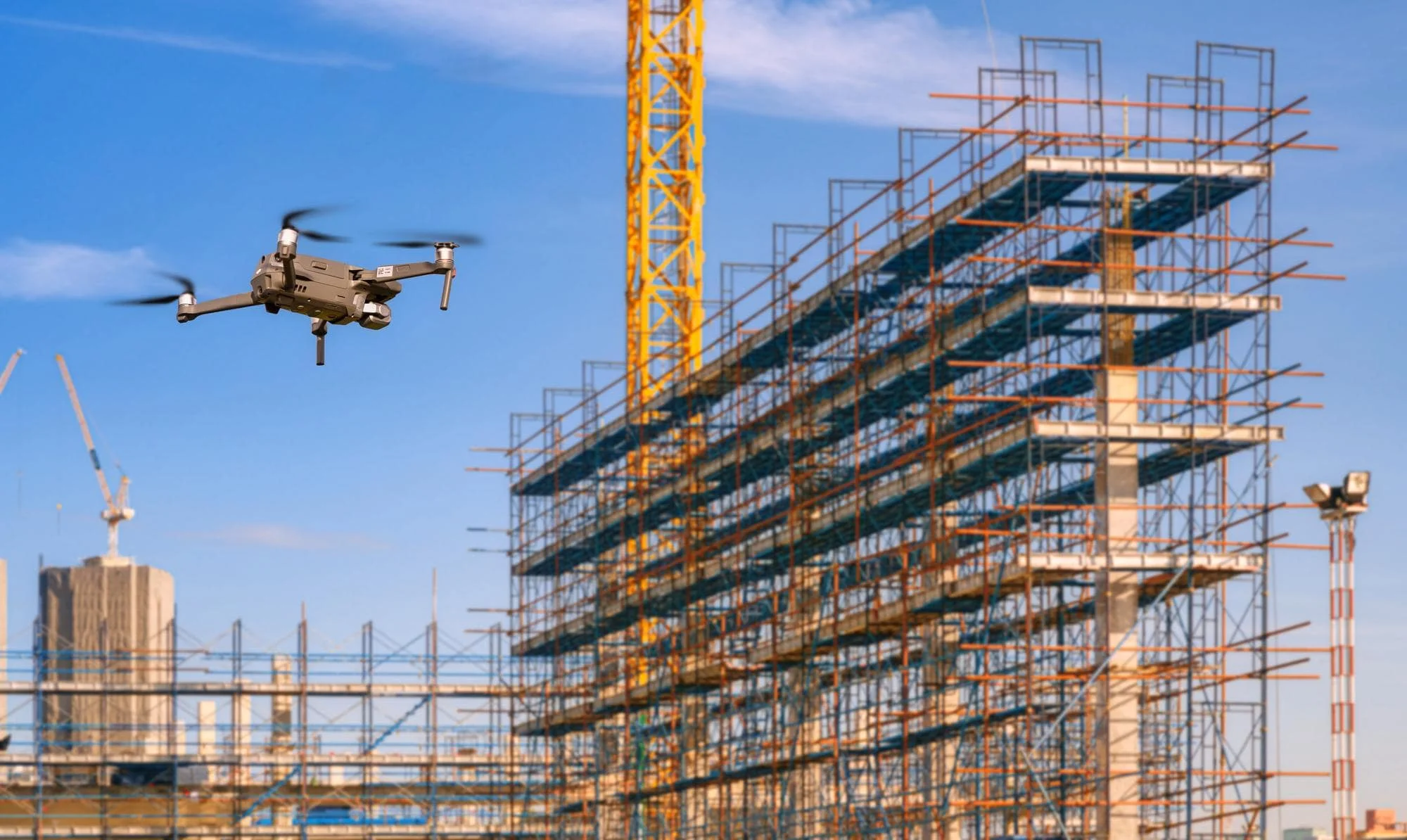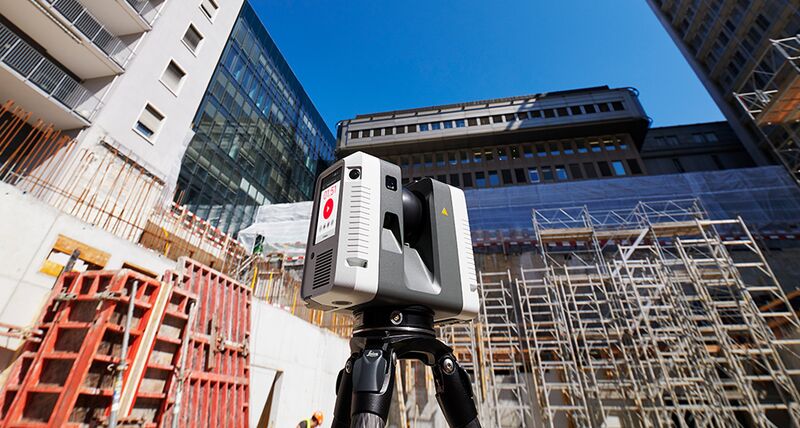Building Models That Reflect Reality
Scan-to-BIM (Building Information Modeling) is revolutionizing how existing buildings are documented, analyzed, and reimagined. But as demand grows, so does the confusion around what it really means and how to do it right.
What Is Scan-to-BIM?
It’s the process of using laser scans or photogrammetry to capture a physical structure, then converting that data into a usable BIM model (typically in Revit or similar software). The result is an accurate, editable digital replica of the building.
When It’s Used
Renovations & Additions
Structural Analysis
Facility Management
MEP Coordination
Historical Preservation
What to Watch Out For
Not All Point Clouds Are Equal
Poor scanning = bad models. Insist on high-density, clean scan data from certified professionals.Modeling Requires Expertise
A great scan still needs a skilled modeler to build architectural, structural, or MEP elements correctly. This isn’t a job for generic outsourcing.You Need to Define LOD
Level of Detail (LOD) matters. Don’t pay for LOD 400 when your job only requires 200.
The Payoff
With an accurate BIM model, architects and engineers can make informed decisions, detect conflicts before construction, and collaborate more effectively. All without stepping on-site.




