From accurate site documentation to complete digital models, we convert real-world complexity into reliable data so you can build with confidence, stay ahead of issues, and maintain control.
At Future Reality Services, we go beyond documentation – We deliver clarity. With cutting-edge site capture and digital modeling, we provide accurate, actionable data for construction, engineering, and property teams along the East Coast.
Since launch, we’ve helped builders, architects, and developers reduce risk, cut rework, and communicate with confidence using immersive, measurable data.
We provide end-to-end reality capture and design solutions giving you a single, reliable source for accurate data, expert support, and project-ready deliverables.
Turn real-world structures into accurate, measurable 3D data. Perfect for as-builts, coordination, and detailed modeling.
Drone imagery and inspections provide a full-site view for progress tracking, planning, reporting, and inspecting
Detailed on-the-ground site documentation for interiors and exteriors. Ideal for inspections, compliance, and model validation.
Accurate 2D drawings and 3D models built from real-world data. Ready for design, coordination, and construction.
We’re not just collecting site data. We’re helping you make smarter, faster, and more informed decisions. Our team is committed to delivering consistent, high-accuracy results that reduce risk and drive project success from the ground up.
Our FAA-certified pilots and trained scanning technicians work seamlessly on active job sites safely, efficiently, and with attention to detail.
We don’t just hand off files. We produce clean, structured outputs that are ready for immediate use and integrate seamlessly with the industry-standard tools your team already relies on.
We hit deadlines, communicate clearly, and deliver what we promise so you can stay focused on building, not chasing subs for documentation.
We keep our process clear, efficient, and tailored to your project needs so you get the data you need, when you need it, without delays or surprises.
We start with a consultation to understand your site, timeline, and deliverable goals. Whether it's drone imagery, laser scans, or 3D Modeling.
Our team mobilizes for aerial and/or terrestrial capture using drones, scanners, and ground photography. Executed safely and accurately.
We turn raw site data into clean, usable outputs: point clouds, floor plans, CAD files, or 3D Revit models formatted to your specs.
You receive all deliverables on time and ready to use with integration support for platforms like Procore, Autodesk, or whatever system your team prefers.
Explore how we’ve transformed physical sites into detailed, visual documentation for project teams nationwide.
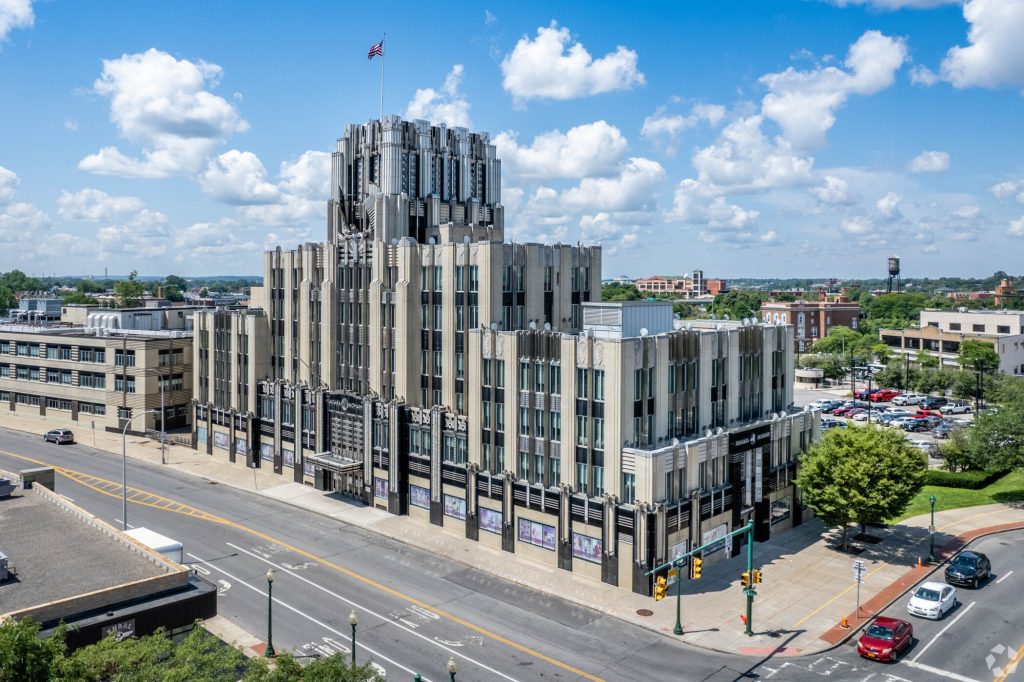
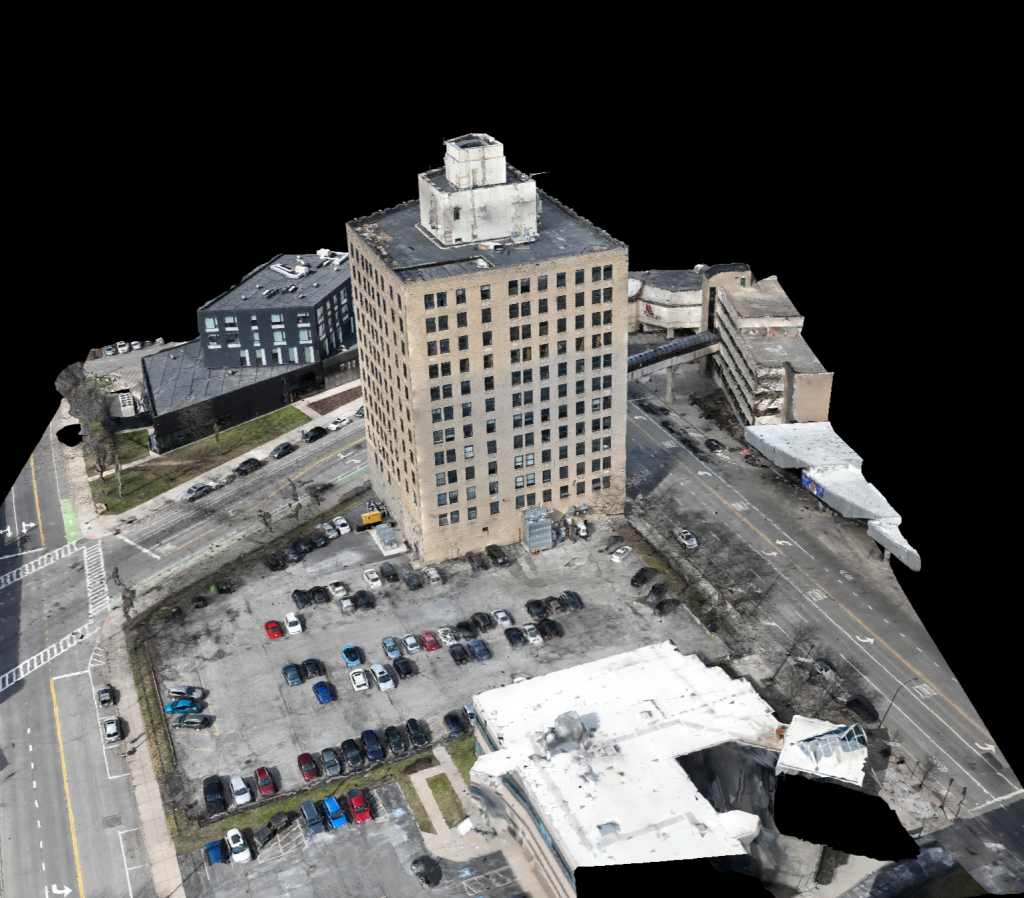
To assist with ongoing exterior renovations, we delivered detailed, high-resolution façade imagery and documentation helping the property team remotely assess and plan repair work with confidence.
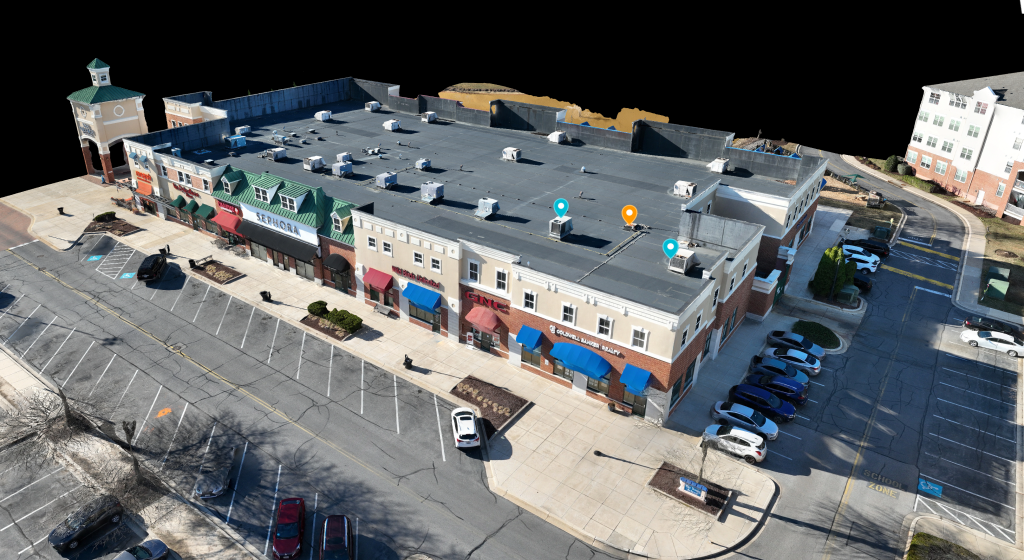
This multi-structure project included drone and ground photography, utility documentation, laser scanning of interiors and exteriors, and the delivery of updated floor plans and BIM models providing developers with everything needed for future planning.
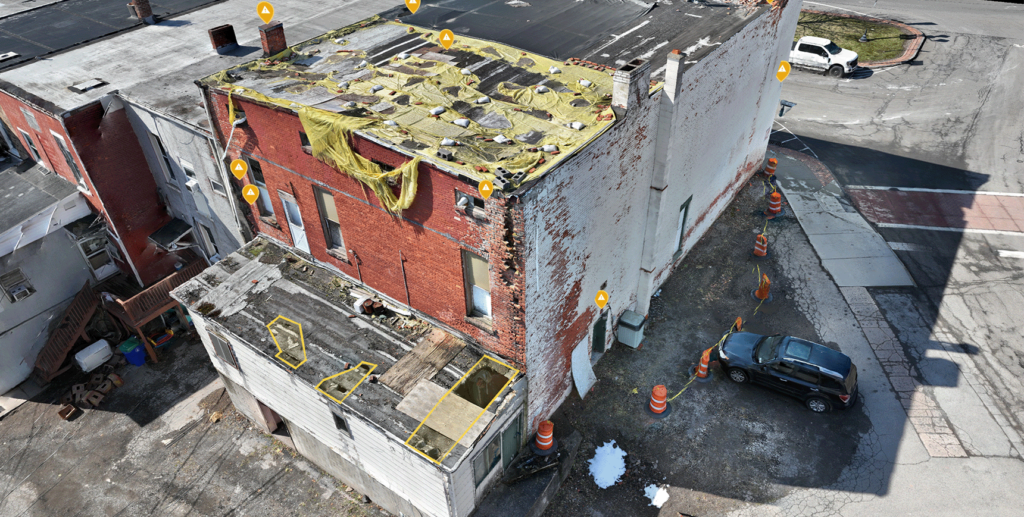
We captured a high-resolution photogrammetry model of this historic building to support a buyer’s site evaluation providing full roof and façade visibility without stepping on site.
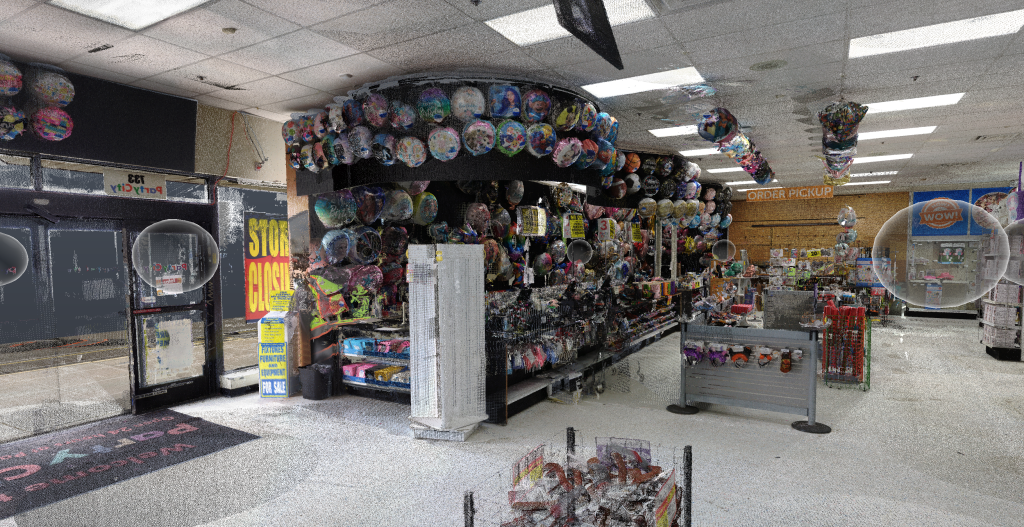
This multi-structure project included drone and ground photography, utility documentation, laser scanning of interiors and exteriors, and the delivery of updated floor plans and BIM models providing developers with everything needed for future planning.
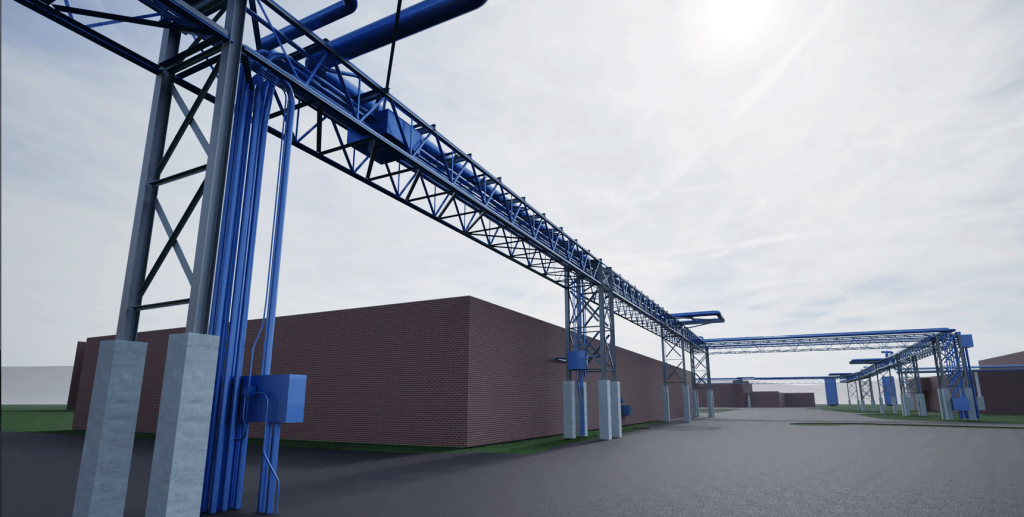
We delivered a detailed 3D Revit model of all mechanical, electrical, and plumbing systems on a utility bridge providing a complete as-built for coordination and maintenance planning.